
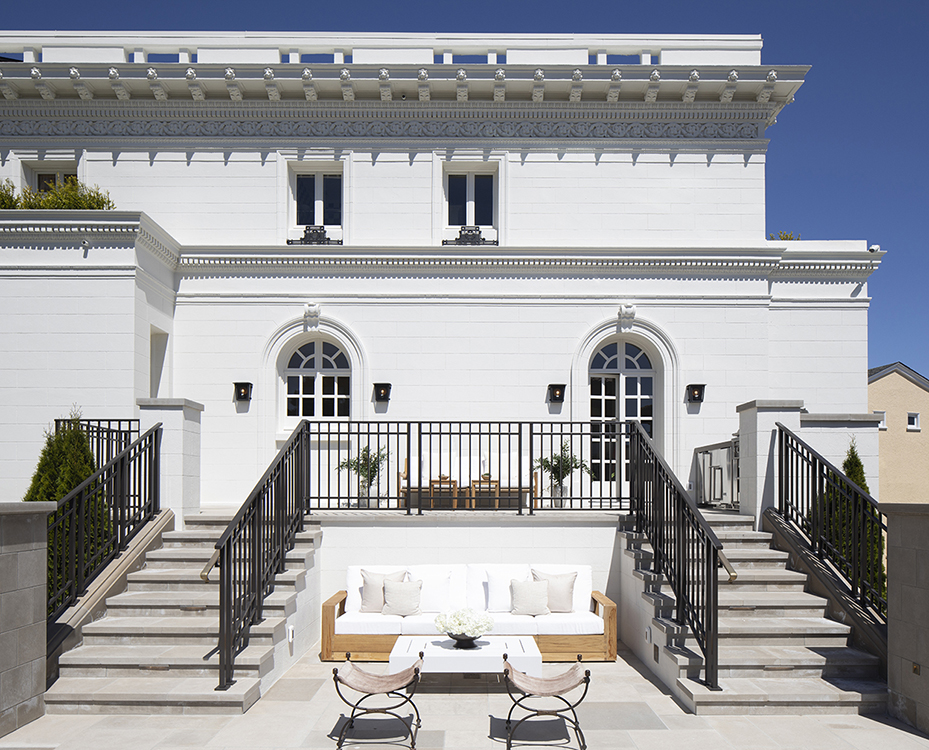
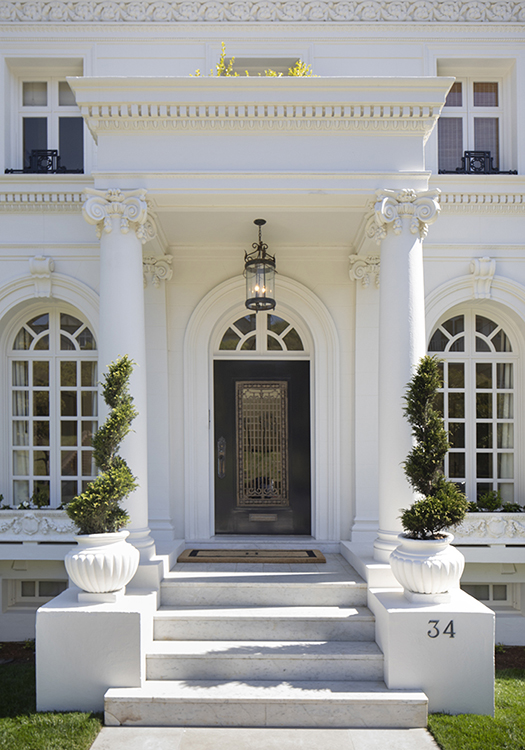
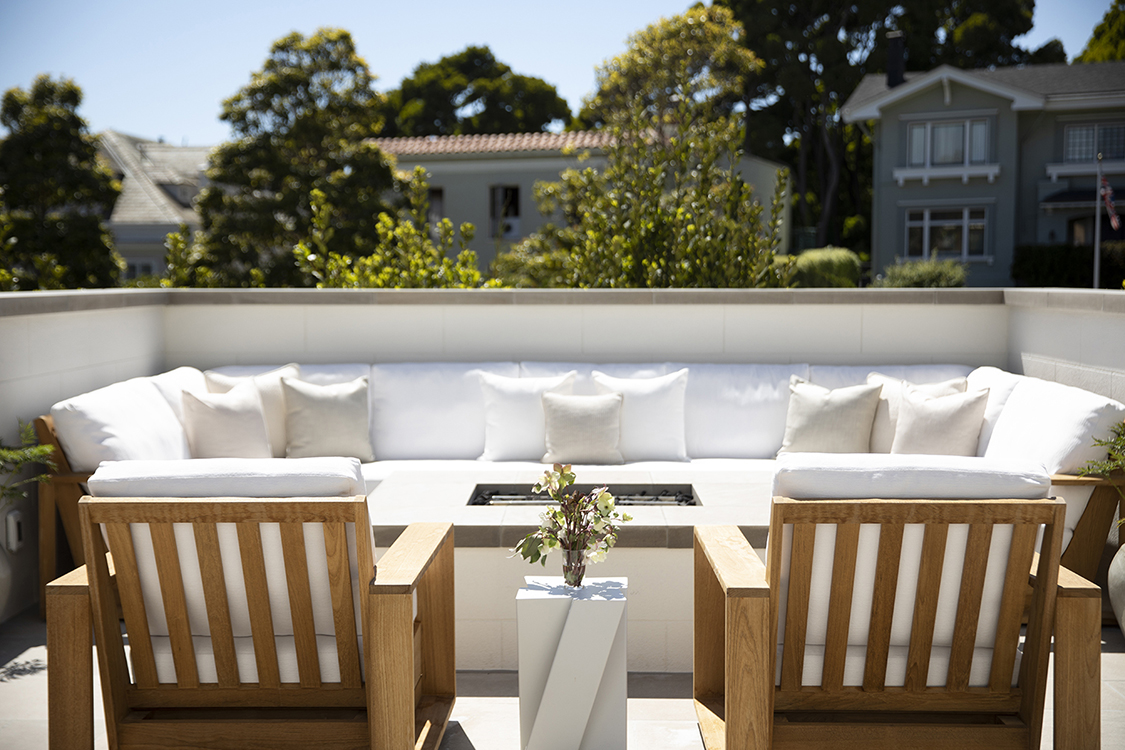
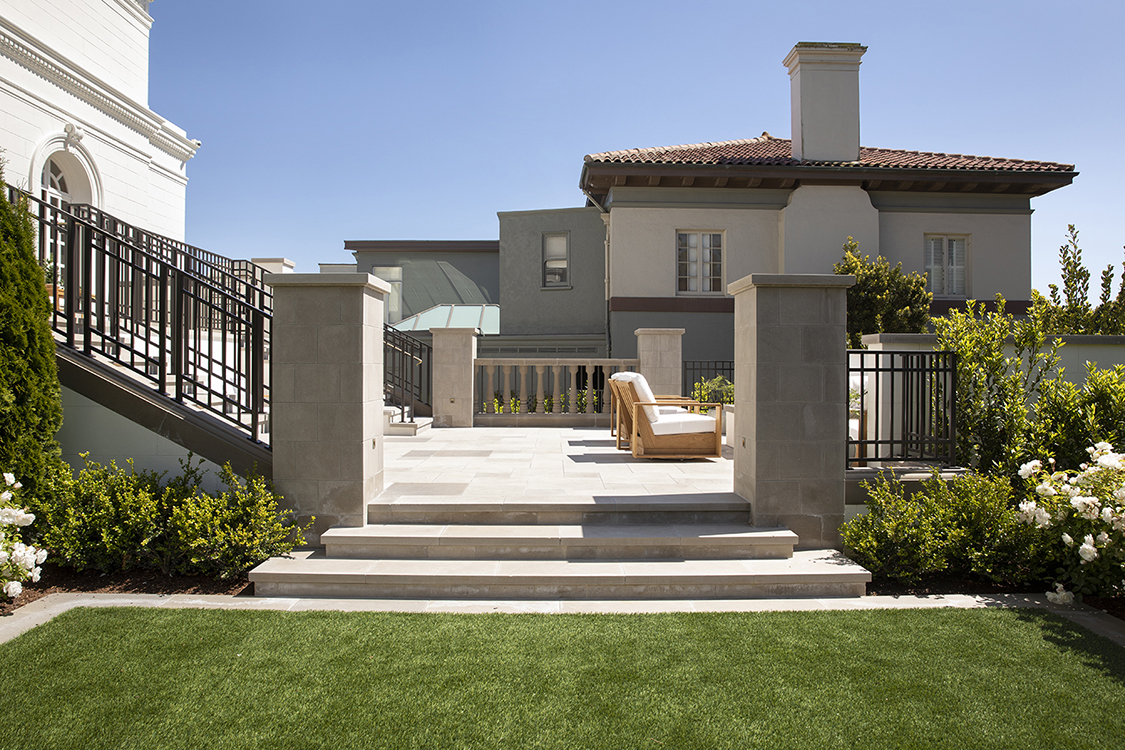
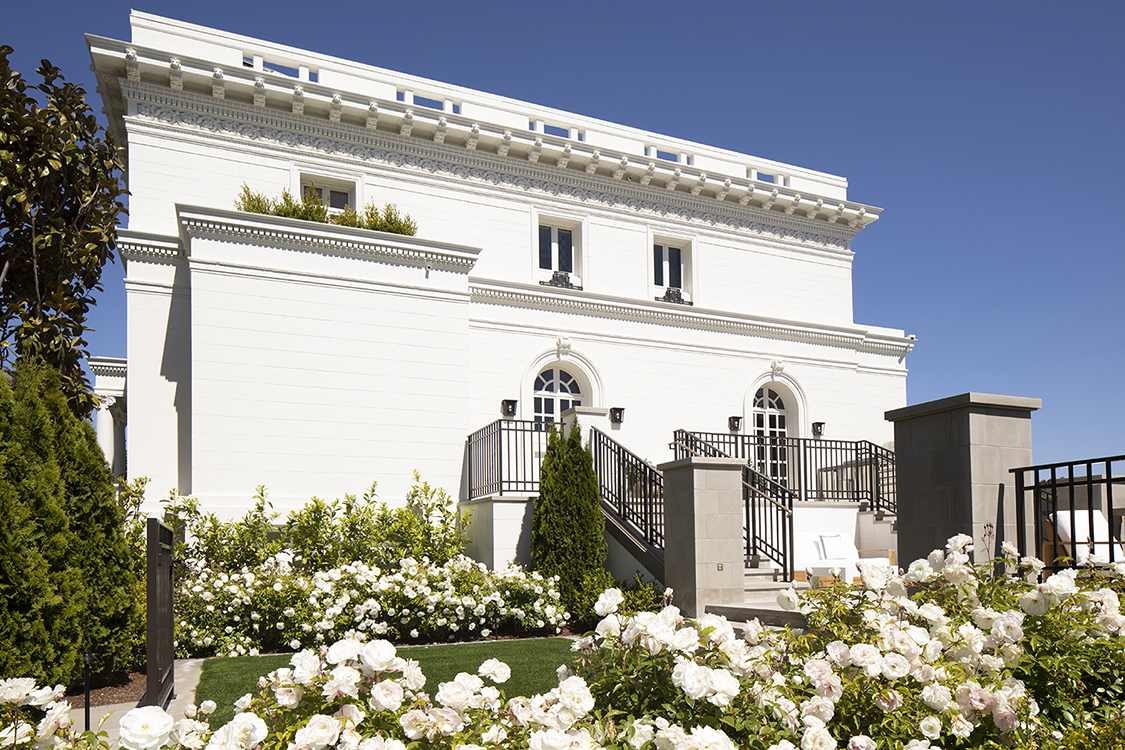


The residence is a historic landmark and the project included a partial interior remodel and a landscape renovation and expansion. The garden is split into two side yards, one for recreation and the other for outdoor living and entertaining. Large terraces cascade from the home with an outdoor kitchen at the upper level and outdoor living room dominated by a large fire pit. The period design has spun stone balustrade and ornamental metal railings inspired by the architecture. The planting scheme is formal with traditional English garden hallmarks and a few Mediterranean additions.
